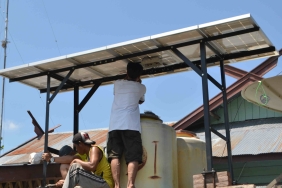ENVIRONMENTALLY FRIENDLY AND ENERGY EFFICIENT
The energy crisis that is currently engulfing our beloved country may be slightly resolved with this bioclimatic residential concept. Because some of the basic principles of this bioclimatic design concept really allow you to save energy usage.
No wonder if this concept house will make its residents more efficient. In particular, they can cut the budget for energy. According to architect Bambang Eryudha, with this design, the residents are invited to understand the awareness of a frugal mindset.
The method can take a passive approach and an active approach. The passive approach is oriented to aspects when planning development. For example, making more windows and open spaces. Since the beginning of planning you should be able to already have an idea of which rooms should be closed and which rooms can be left open.
While the active approach is to reduce the use of artificial things such as air conditioning (air condirioner). Alternatively, start using something that is completely natural. Even if you still want to use mechanical and electronic elements, you can start by reducing your own comfort zone.
yourself. For example, Bambang said, start slowly avoiding or reducing the use of air conditioning. If you usually use air conditioning in the range of 18 degrees, start raising it to 22-24 degrees.
""Actually, if from the beginning the air and light circulation can be designed properly, then you no longer need air conditioning. Instead, coolness can be obtained naturally, "said Bambang.
In addition, reduce the use of electricity that is constantly on, such as television sets that are left in a standby position. Likewise with air conditioners, chargers, and so on. Because, without realizing it, electricity that has been left on standby continues to suck energy.
The same thing was also said by architect Andry Hermawan. ""The approach that I think is the best is to analyze the vernacular architecture where the architectural product was made,"" he said. Patterns and forms of vernacular architectural designs that have existed for a long time may be applicable because the old design houses actually have bioclimatic aspects. Now you can take the concept of the old house and combine it with the current design.
The point is, Andry continued, in this bioclimatic concept passively it is an approach with natural components. Meanwhile, the active approach is an approach with artificial or artificial concepts.
For example, to calculate the need for light in a room, homeowners can optimize it by designing the location, direction, and size of openings. Even the reflected value to meet the desired lighting level is also worth considering. If the natural value cannot be met optimally, then it is assisted by artificial lighting with all the calculations.(raya)





